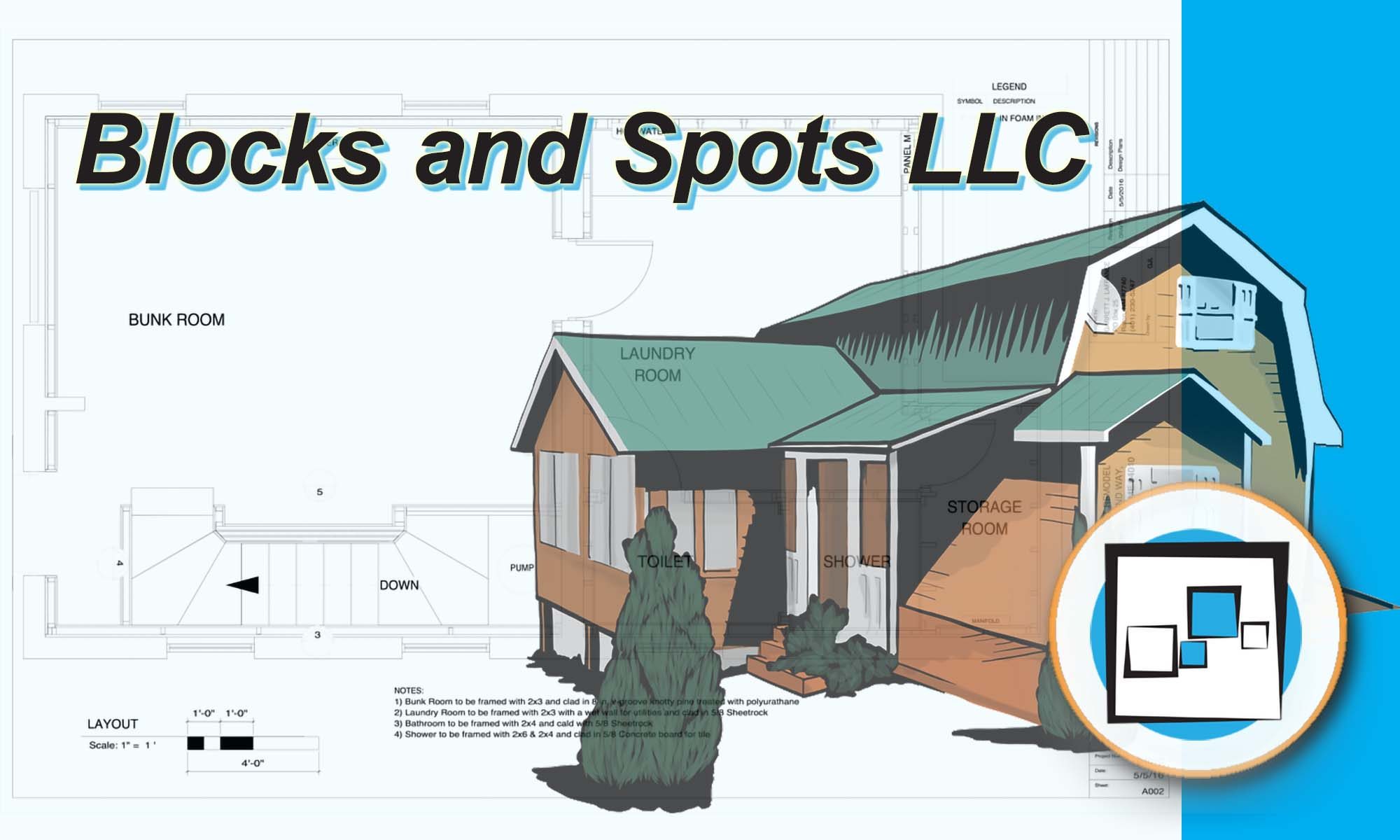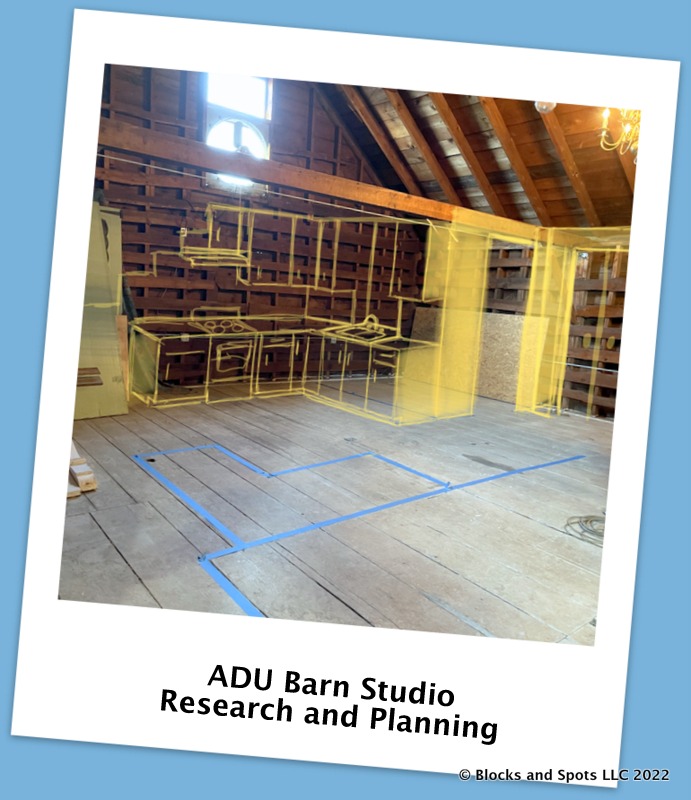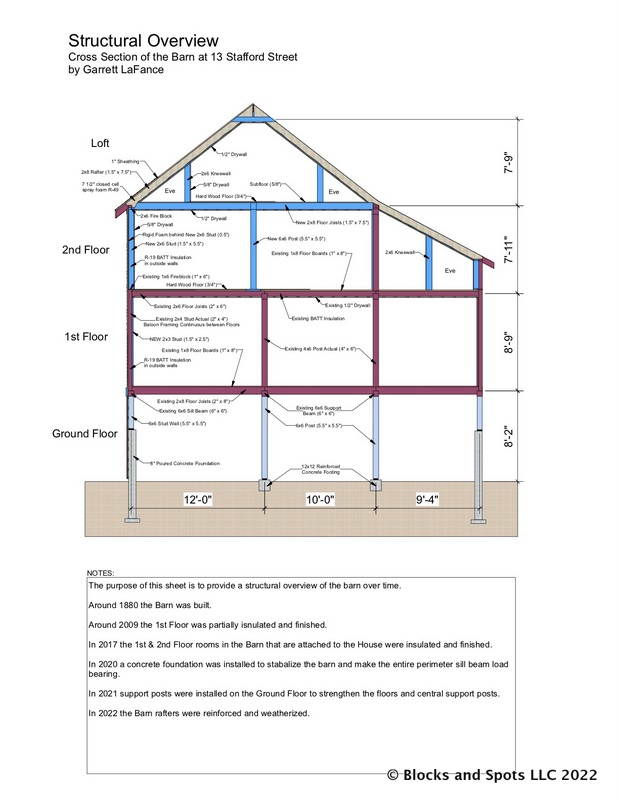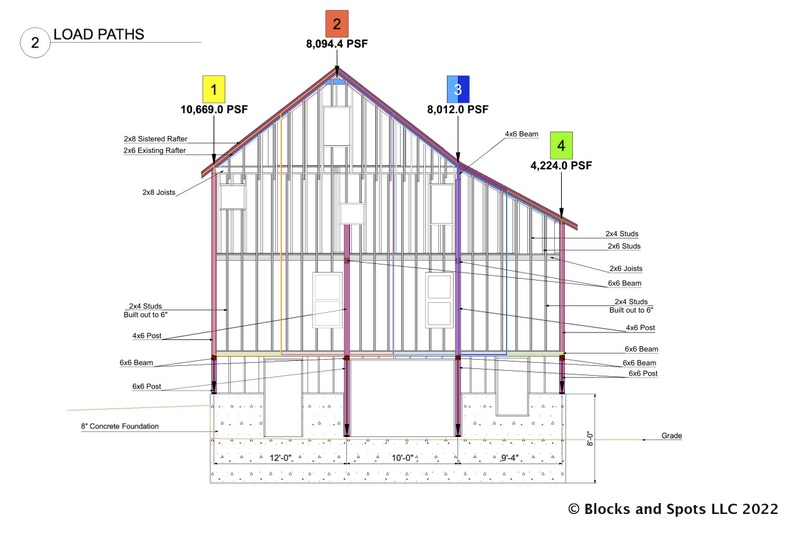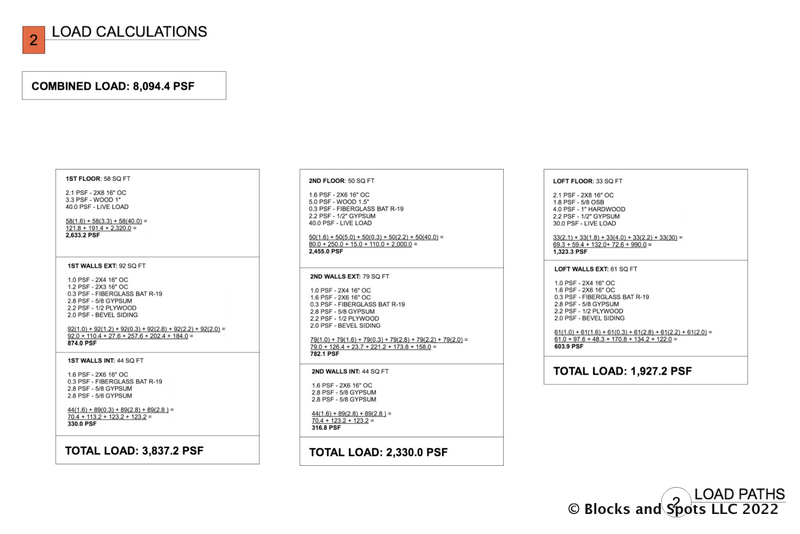Research and planning are the first steps in deciding whether an Accessory Dwelling Unit (ADU) is right for your property. This post will take you through the process I had to do to determine if I could build an ADU in the hayloft of an 1880s barn.
Is My Property Zoned for an ADU?
The quickest way to find out if your property will allow an Accessory Dwelling Unit (ADU) is to determine its zoning. Looking at your property card from your local municipality (i.e. town hall, city hall, county seat) is the best way to find this information. It used to be that you had to go in person to see your property card but many local municipalities have been putting this public information online where it can be easily managed and viewed.
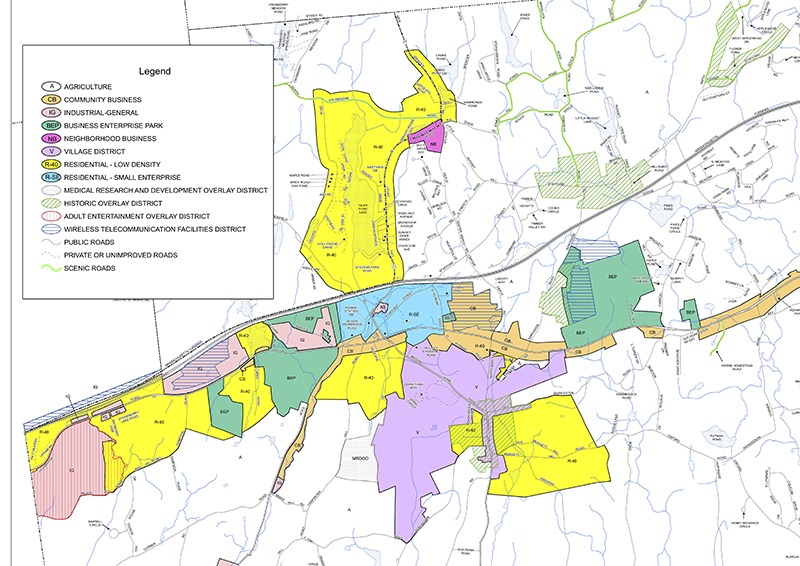
Knowing what your property is zoned will allow you to look up your local building codes to see what is allowed. Each zone will have its own set of building bylaws that describe what your property can be used for. These Use Regulations are different from region to region and town to town. Checking in with your local officials is the best way to find the information that applies to your property.
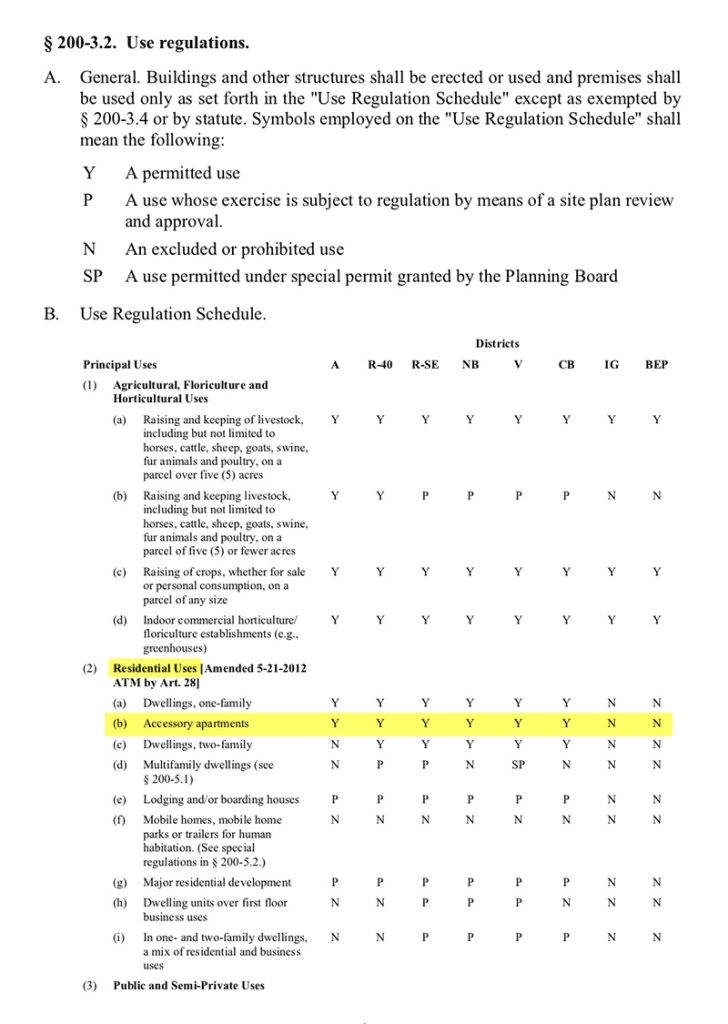
Looking at the above example, it can be determined that all property zones except for Industrial General (IG) and Business Enterprise Park (BEP) can build an Accessory Apartment.
If you find out your property is not zoned to build an Accessory Dwelling Unit, then you can always submit a Special Permitting Request to your municipality to allow for an ADU to be built on your property. Here is a great article that can provide you with some detailed information about ADUs and some Case-Studies to show your local officials.
The United States is in the middle of an affordable housing crisis. Since the 1970s, the cost of buying a home has gone up 500%. That's an average of 4% a year for the past 50 years. With inflation up an average of 7% per year, in that same time period, it's easy to see that buying a house is out of reach for the majority of earners. Additionally, higher labor and materials costs have compounded the overall affordability of new construction. This has made home builders and contractors tend to focus on more expensive housing in order to bring in higher profits. Accessory Dwelling Units (ADUs) are becoming a popular option for the affordable housing crisis. But are they the solution? Continue Reading
Where To Build an ADU?
Once you know that you can build an Accessory Dwelling Unit (ADU) on your property, then it will be time to determine where the best place to put it is. There are basically 3 types of ADUs to choose from:
- Independent ADU – Built on a property and not connected to any structure
- Add-on ADU – Built as an addition to an existing structure
- Built-in ADU – Built within an existing structure
Independent ADU
If you want to build an Independent Accessory Dwelling Unit (ADU) on your property then you’ll need to know what the set backs for building are. Knowing your property zone, you can look at your municipalities zoning bylaws and see what Use Regulations or Special Regulations dictate how far back from the property line you can build.
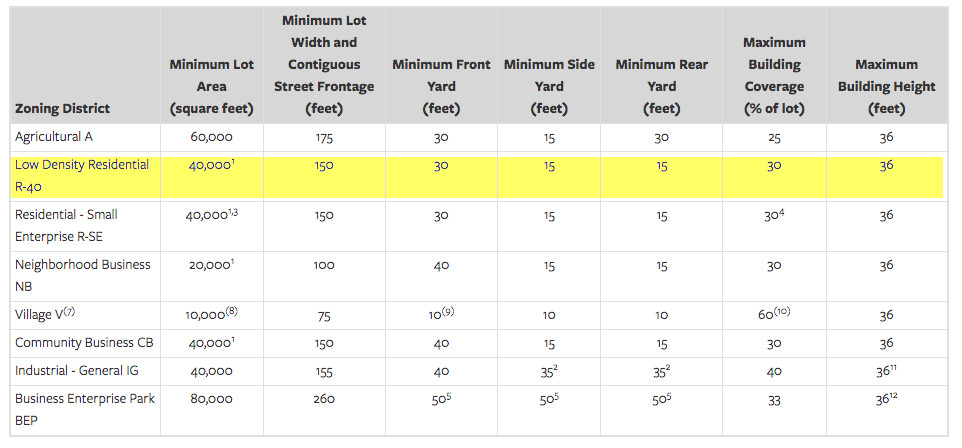
From this example, we can see the set back requirements for building on a property. It’s important to note that older structures will not likely conform to updated set back requirements. It will be necessary to provide a plot plan where the ADU is going on the property to show it will meet minimum set backs. Even if your EXISTING property does not conform to these set backs, there should be allowances within the code that allow for non-conforming (“Grandfathered”) structures. Here is an example of a plot plan showing both of these distinctions.
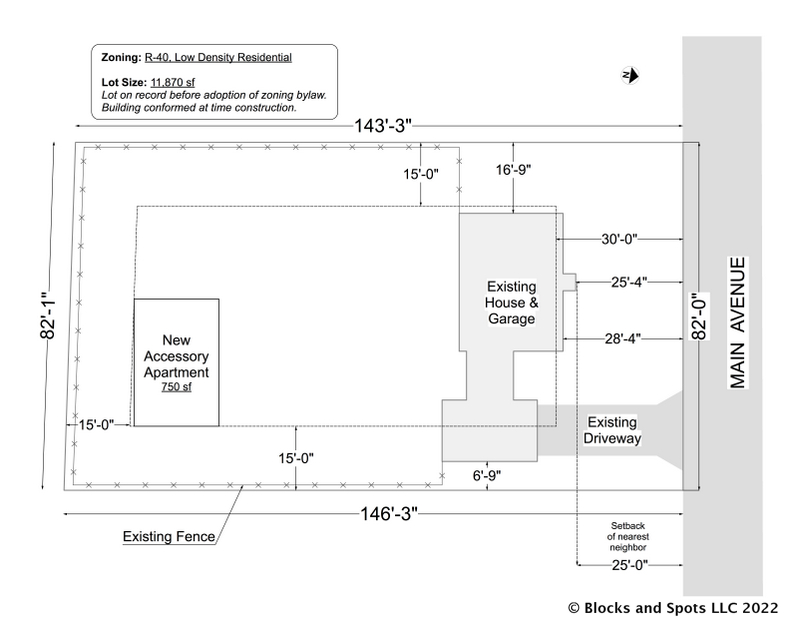
This example shows that while the New Accessory Apartment conforms to the minimum setbacks, the Existing Structures (House, Garage, Fence) do not. Older homes may not conform to updated zoning bylaws but can be considered “Grandfathered in” if they were built before those codes were updated. Most building regulations have allowances for “Grandfathered” structures. It’s important to confirm this with your local municipality as rules change from region to region.
A survey of your property is important to determine if there are any underground utilities that can’t be built on. The following need to be considered and checked before you consider the placement of an ADU:
- Electrical Lines
- Data/Com Lines
- Gas Lines
- Water Lines
- Sewer Lines
- Septic System
- Active Well
- Abandoned Well
In New England, DigSafe is a free non-profit utility marking company that will come out to your property and mark some underground utilities.

Other utilities need to be marked by your municipality or independent survey companies.
Add-on ADU
If you want an ADU attached to your property then you will still need to conform to the same set backs as outlined in the Independent ADU. Here is an example of a plot plan showing the placement of an Add-on ADU attached to an Existing Structure.
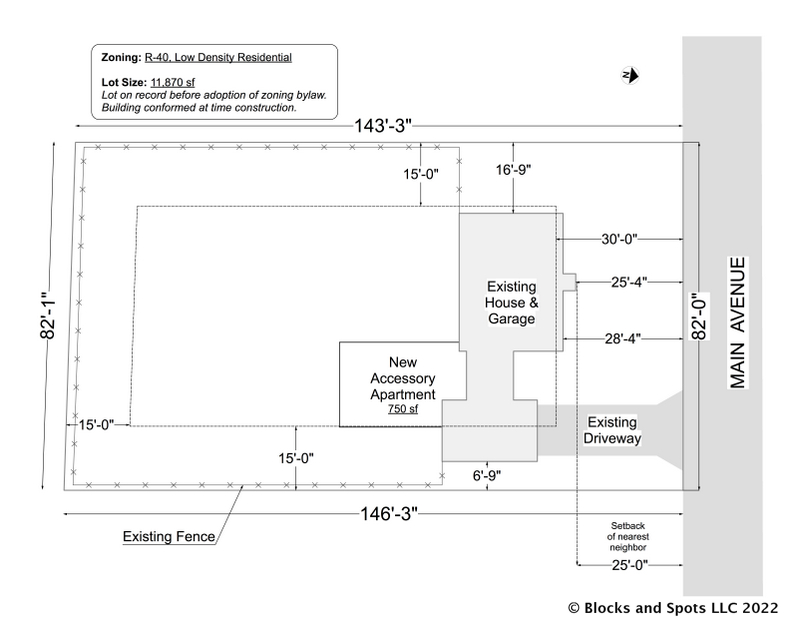
In this example, the Accessory Dwelling Unit is built off of the breezeway between the House and the Garage. It is important to define Common Areas when considering building an ADU attached to an existing structure. Common Areas are areas available to all residents in a structure and must provide access to the entrances, exits, storage, and parking for everyone. It’s important to consider where Common Area needs to be in planning an ADU. Add-on ADUs can take advantage of utilities already present in a structure
Built-in ADU
If you want an ADU built within an existing structure, then you have to consider the engineering of the building to insure that it will support the additional weight of an ADU. For this example, I’m going to use the Barn Studio that I built in the hay loft an 1880s barn.
The example above shows part of the work I had to do to demonstrate that the hay loft of the barn could support the addition of an Accessory Dwelling unit in it. This requires an analysis of the building structure and breakdown of the path that weight takes to the ground. This is something that should be done by a professional because not all buildings are built the same. Check with a structural engineer if you want to consider going this route.
Utilities Needed for an ADU
When considering which type of Accessory Dwelling Unit is right for you and where to put it, you must know where the Utilities are coming from. An ADU is a fully functioning living space that will require the following Utilities:
- Sewer
- Potable Water
- Electricity
- HVAC
- Hot Water
- Data/Com
Sewer
The biggest Utility to consider is Sewer and there are 2 common types of sewer systems: Town and Septic. If you have Town Sewer then it’s a matter of checking with your municipal services to determine if the sewer pipe is large enough to handle an additional bedroom. If you have a Septic System then it will need to be sized by a septic company to determine if it can support an additional bedroom. Folks with a Septic System can contact their service company to find out more.
Potable Water
Drinkable water is necessary for any structure to be considered a residence and there are 2 common types: Town Water and Well Water. If you have Town Water then it’s a matter of checking with your municipality to determine if the water line coming onto the property can support an additional bathroom and kitchen. If you have Well Water then you’ll need to check with a Well service company to determine if the Well on your property can handle the additional volume of water needed for the ADU.
Electricity
There is only one type of Electricity and service providers are regulated so chances are, unless you are in an Energy Choice state, that you only have one option for your service provider. Accessory Dwelling Units have to be on their own electrical meter. You will need to contact an Electrician who is willing to work with your service provider to install an additional meter on your property. This process can take a long time and is best started as soon as you know you are going to build an ADU.
HVAC
Heating, Ventilation, and Air Conditioning can be broken down into their individual parts but generally all fall under just one contractor. The only required HVAC component for an ADU is Heating. Ventilation and Air Conditioning, while becoming more and more important are not required for a unit to be considered a residence. There are 2 common types of Heating systems: Fuel and Electric. Fuel systems generally run off Gas or Oil, while Electric systems run off electricity. The outstanding trend is away from Fuel based systems to all Electric systems. The latest Heat Pump technology provides 3x the efficiency of old systems and there is general consensus that Electric systems are better for the environment. In addition to being more efficient and cleaner, there are monetary incentives from organizations like MassSave to switch to all Electric systems.
Hot Water
It is necessary to provide Hot Water to a residential dwelling and, like Heating systems, there are 2 common types: Fuel and Electric. Hot Water systems generally follow the same chosen path as the HVAC type. Just like Fuel or Electric, Electric systems have shown a 3x increase in efficiency when using a Heat Pump Hot Water system. A Heat Pump Hot Water system is different than a traditional Electric Hot Water system which uses resistant elements to turn electricity into heat. Big strides in efficiency are making it easier to install all electric systems into properties.
Data/Com
Data/Com is information and communication. This is not a required utility, yet, but the connectivity of devices and need for internet access has made this a must-install for all new construction.
Thanks for Reading!
Research and Planning are important in figuring out if an Accessory Dwelling Unit is right for you. It took 8 months for me to build the ADU Barn Studio and most of that time was spent setting everything up.
The next blog is Design and Engineering, where I’ll take you through important things to consider when building your ADU.
You can subscribe here ADU Barn Studio – Intro to get notifications when the next blog comes out.
And as always if you like what you read and want to show your appreciation, you can buy me a coffee by clicking on the coffee button below.

Cheers!
