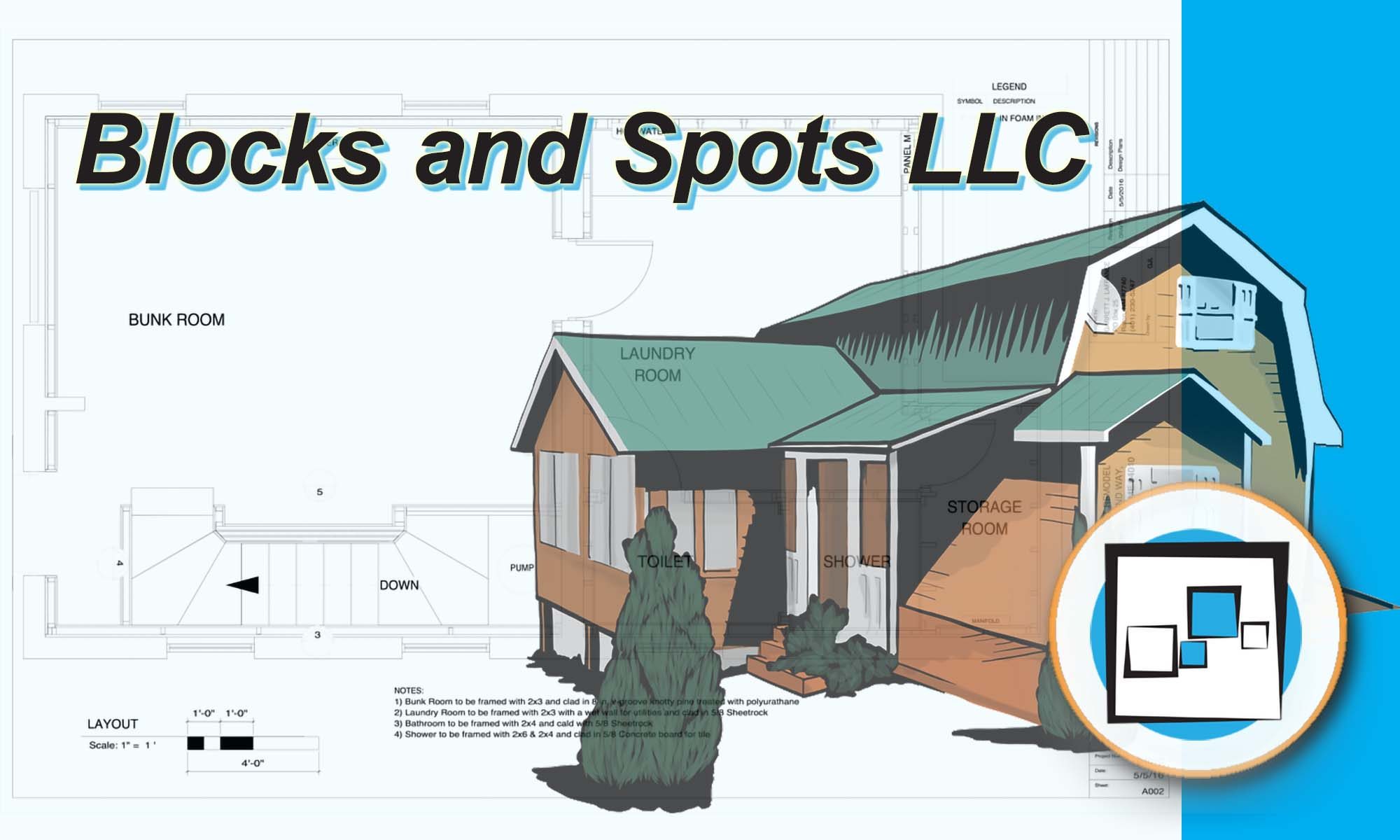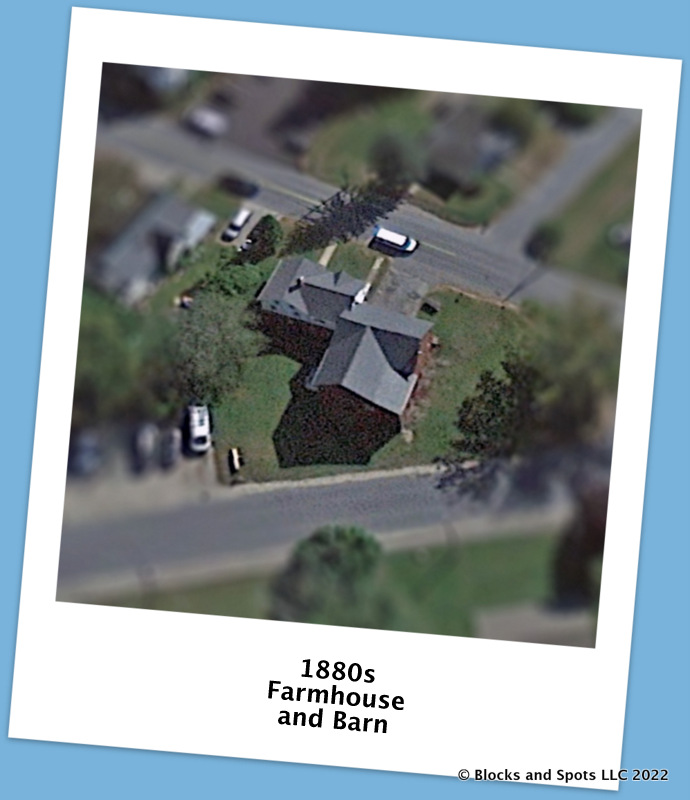5 years ago, we bought a run-down 1,200 sq ft Farmhouse, that had a 3,600 sq ft New England Barn attached to it. Built in the 1880s, the property had only seen minimal upgrades over the years. With a focus on efficiency modernization, we planned on using the property as a test bed to see how we can employ new construction techniques to upgrade a 140 yr old property and make it energy efficient.
This part of the Farmhouse Renovation story is about building a 750 sq ft Accessory Dwelling Unit (ADU) in the hay loft of the old barn.
ADU Barn Studio – What is an ADU
Accessory Dwelling Units are independent living spaces that are usually built on or in existing single-family residential properties. The following requirements must be met, in order to be classified as an ADU: •Independent entrance / exit •Kitchen •Sleeping area •Bathroom Continue Reading
ADU Barn Studio – Table of Contents
Building a living space in a 140 yr old barn took some time and planning. This project took 8 months to complete. This ADU Barn Studio series will cover the entire build from start to finish, focusing on the following components:
- Intro
- Research and Planning
- Contractor NEW
- Design and Engineering
- Permitting
- Carpentry
- Plumbing
- Electrical
- Insulation
- Drywall
- Bathroom
- Kitchen
- Flooring
- HVAC
- Finishing
8 months is a lot of info to sort through and write about. This post is going to be the table of contents for each post as it comes out. When a new section becomes available it will be underlined and have a link. If you want a notification when a new post comes out, you can subscribe below.

